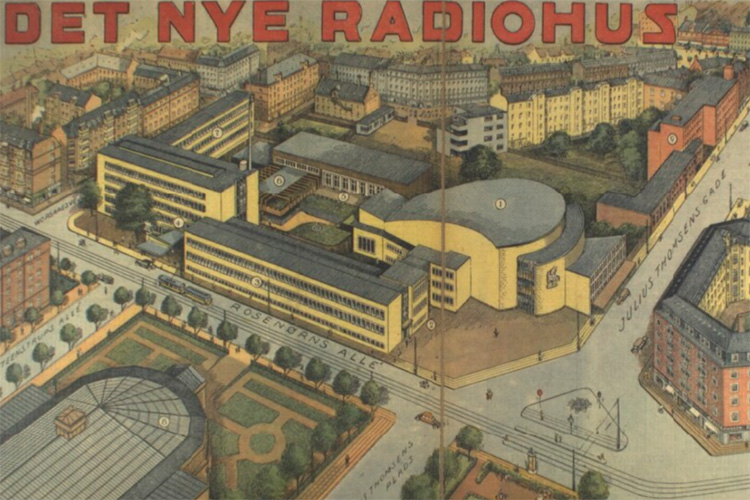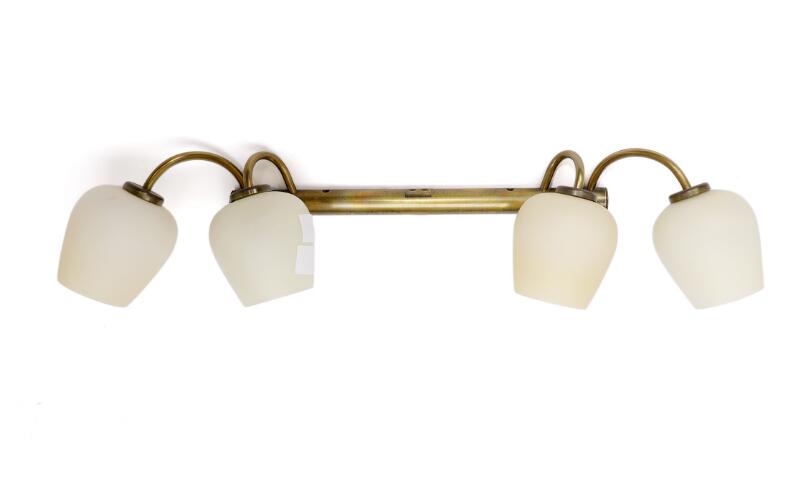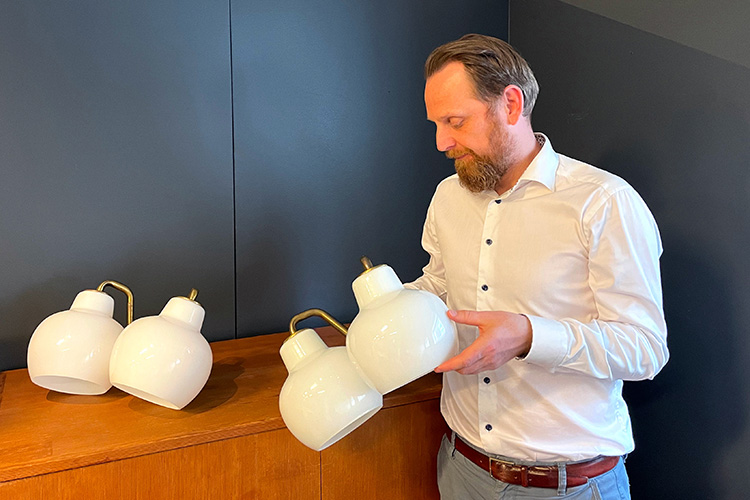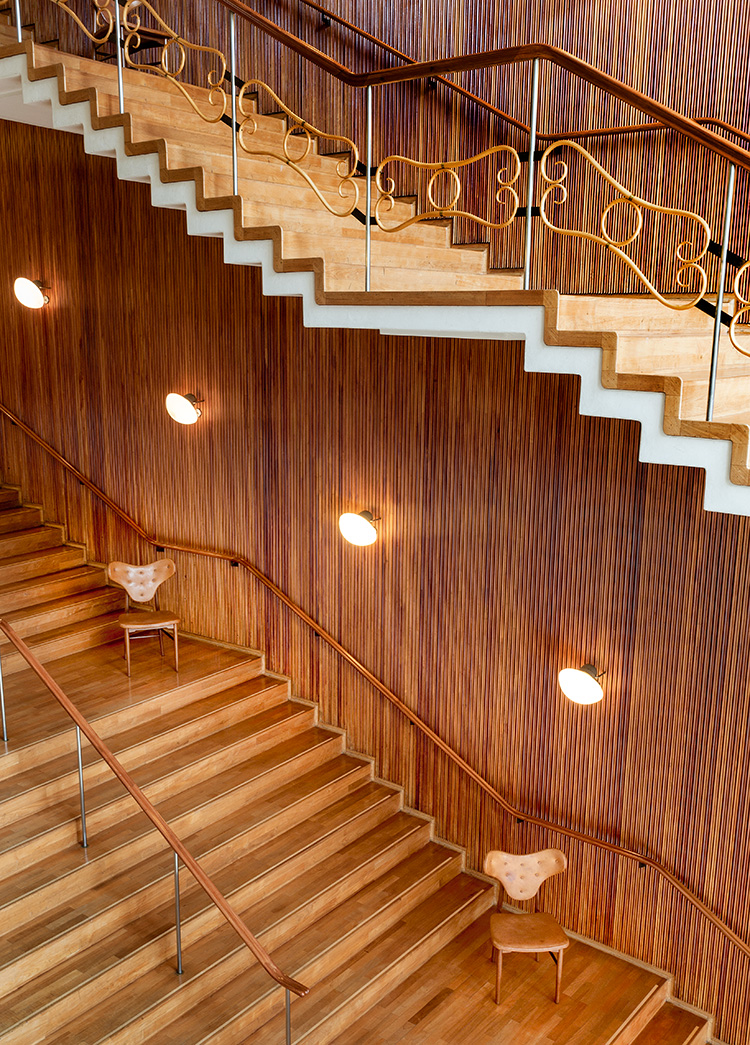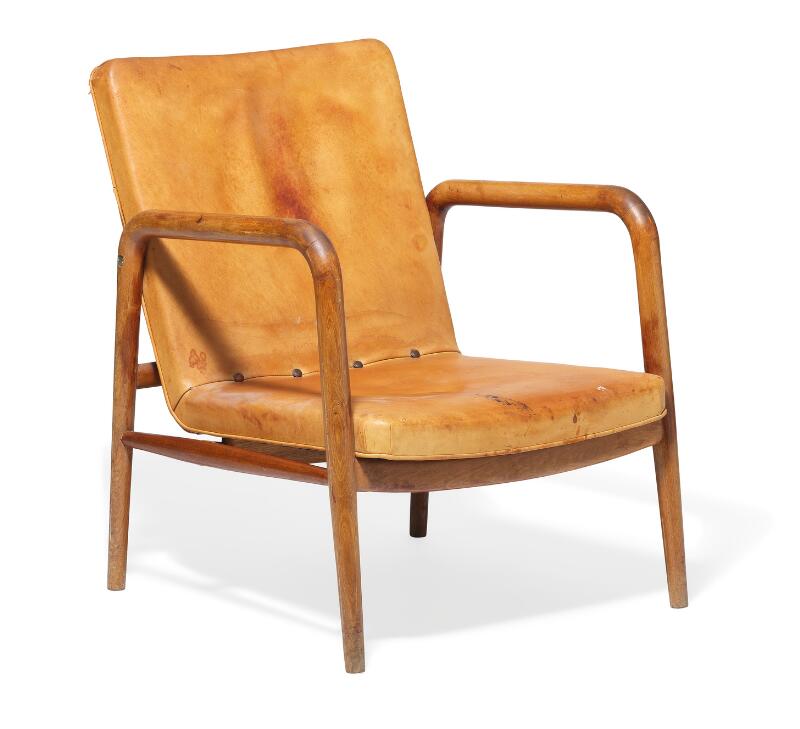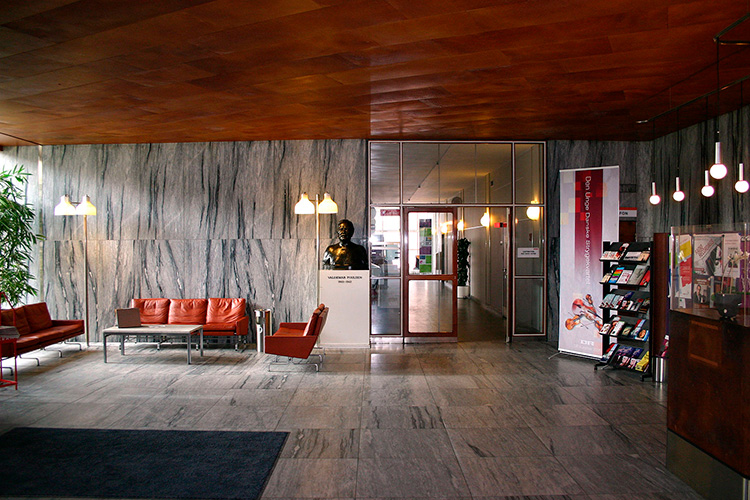Items for sale
Vilhelm Lauritzen
-
 2519/807Aarhus
2519/807AarhusVilhelm Lauritzen: "Radiohus pendant". A pendant with opal glass shade and metal mounting. H. 38. Diam. 35 cm.
Selling
Estimate :
3,000 DKK Next bid:
-
 2520/761Lyngby
2520/761LyngbyVilhelm Lauritzen: Ten opaline glass spare shades. Manufactured by Louis Poulsen. (10)
Selling
Estimate :
8,000–10,000 DKK Next bid: Your bid:
